Back to Hangar G-1 Main Page, West Houston Airport, Houston, Texas
Hangar Space
Approximately 10,500 SF of open hangar space is divided into two sections, separated by a non-structural partitioning wall [that could be removed] with both a personnel door and a 10' x 10' electric overhead door. It can be accessed directly from either the Pilots Offices or the corporate offices and residence. The main hangar is approximately 8,500 SF with an 20 ft clear ceiling height and an 70’ x 18’ electric, remotely controlled aircraft door.
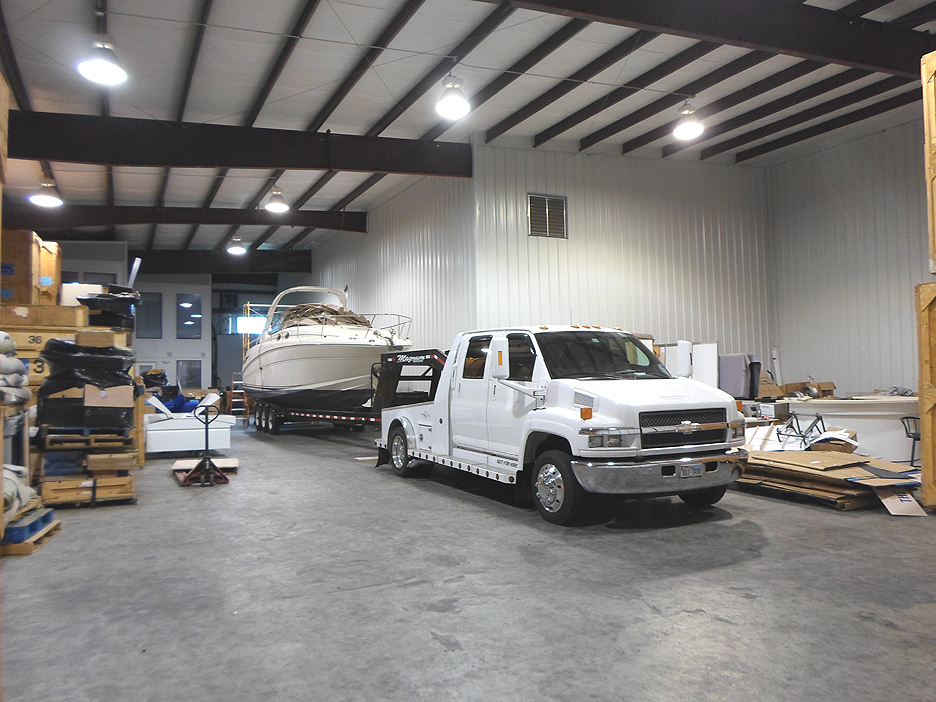
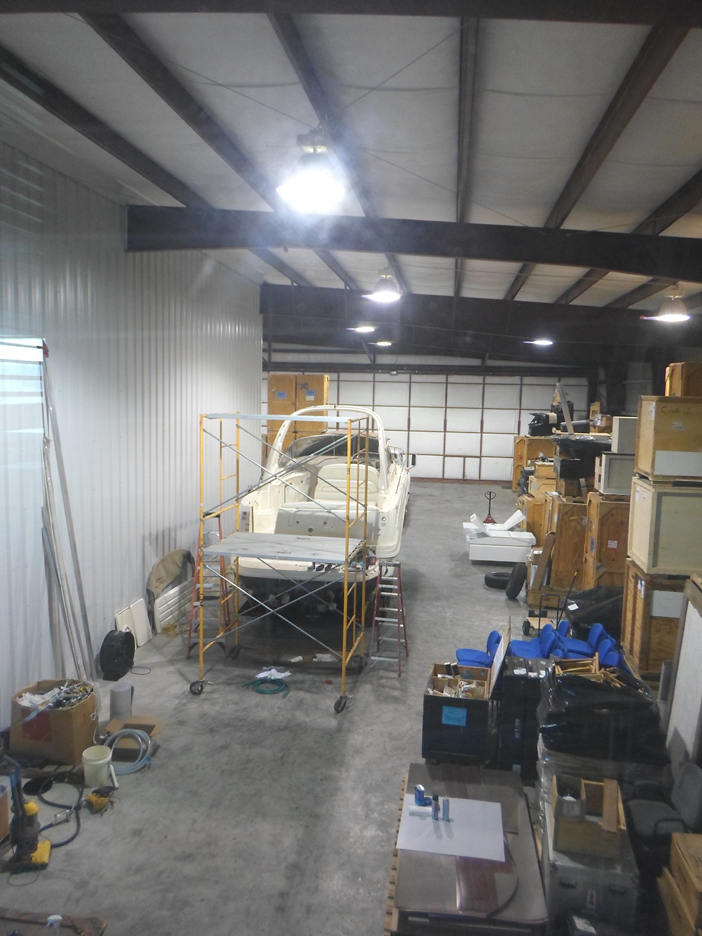
There is an auxiliary Hangar / Shop area incorporating approximately 2,000 SF with a 50’ x 20’ remotely controlled hangar door, as well as direct access to the first floor garage and receiving area, and the main hangar. Just off the receiving area is an office with built-in reception counter, world map wall mural, and shower bath. A spiral staircase leads to an observation deck looking into both the reception area and the auxiliary hangar, and provides access to a second floor guest apartment.
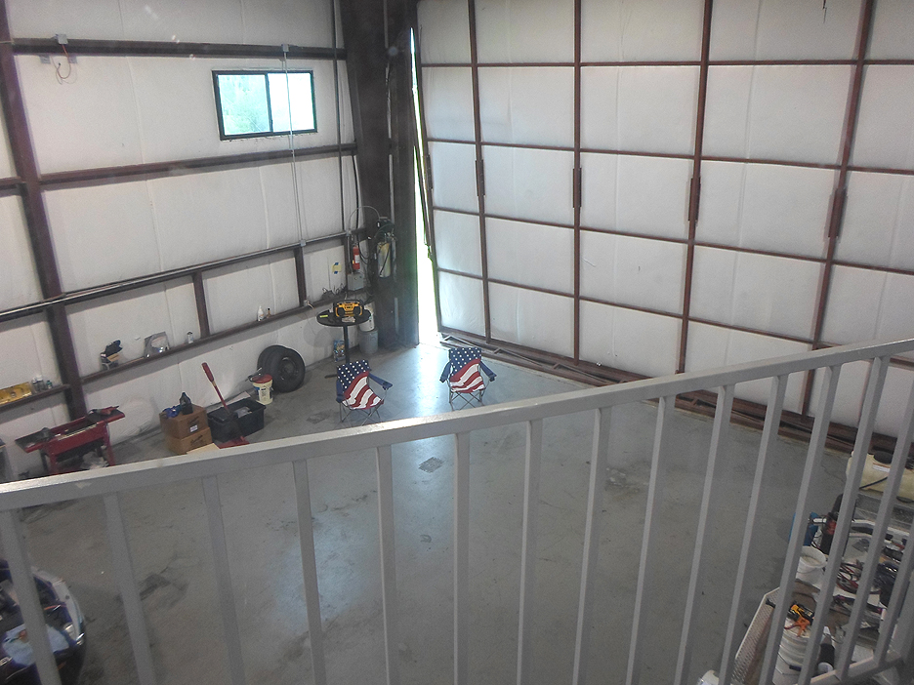
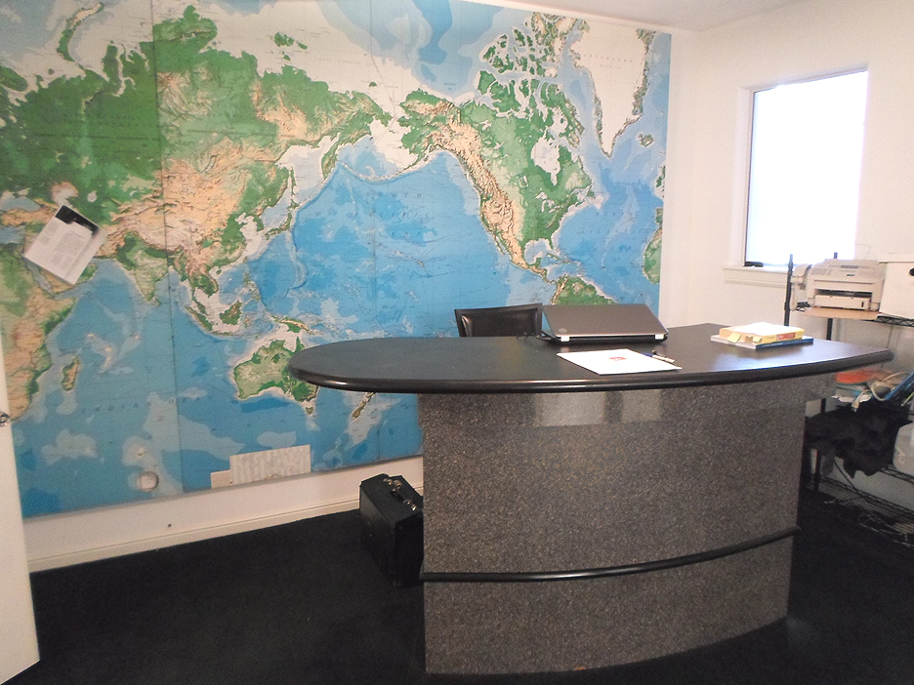
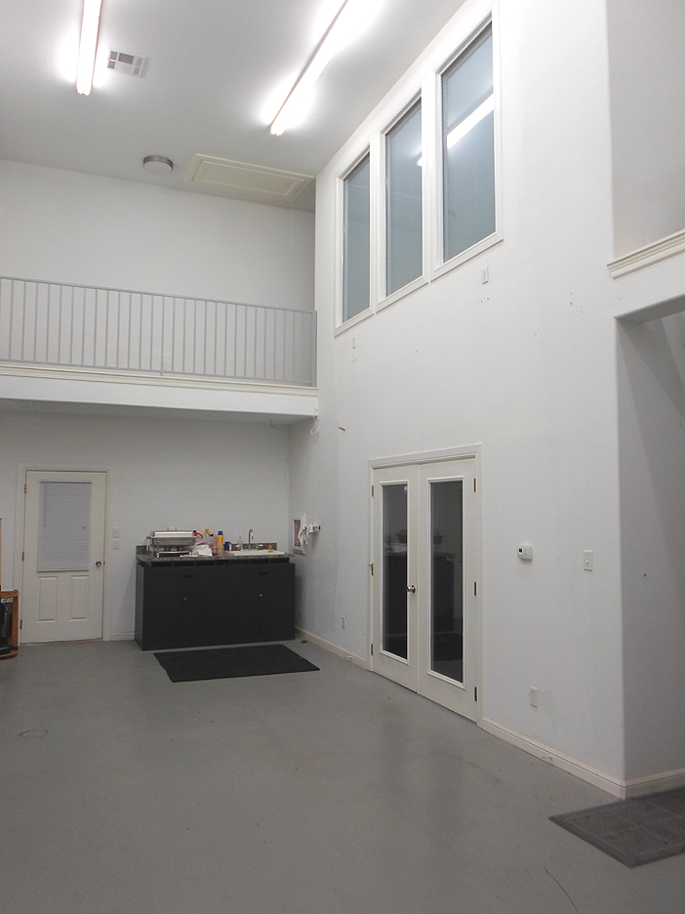
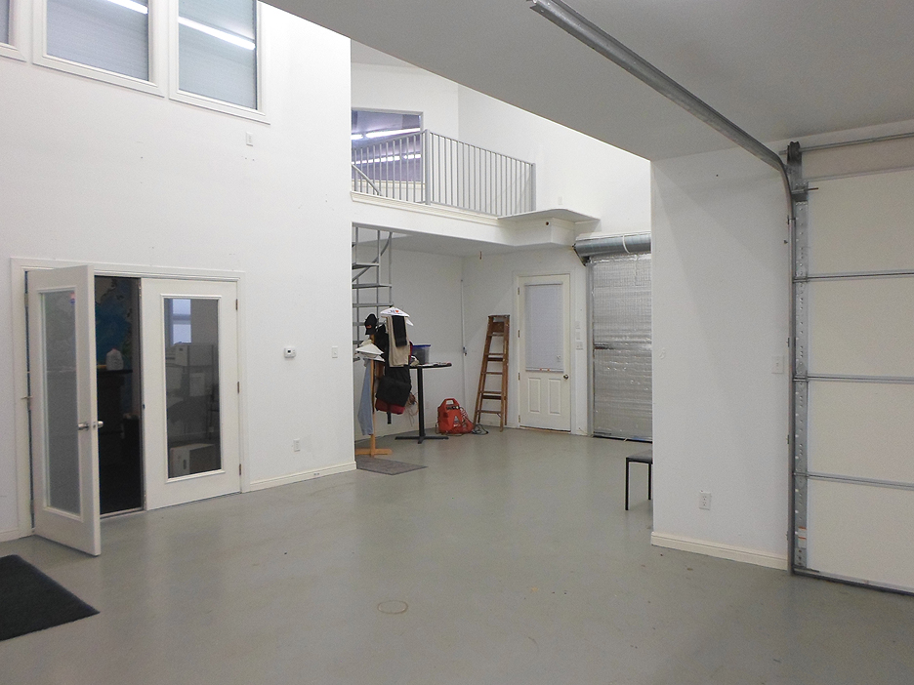

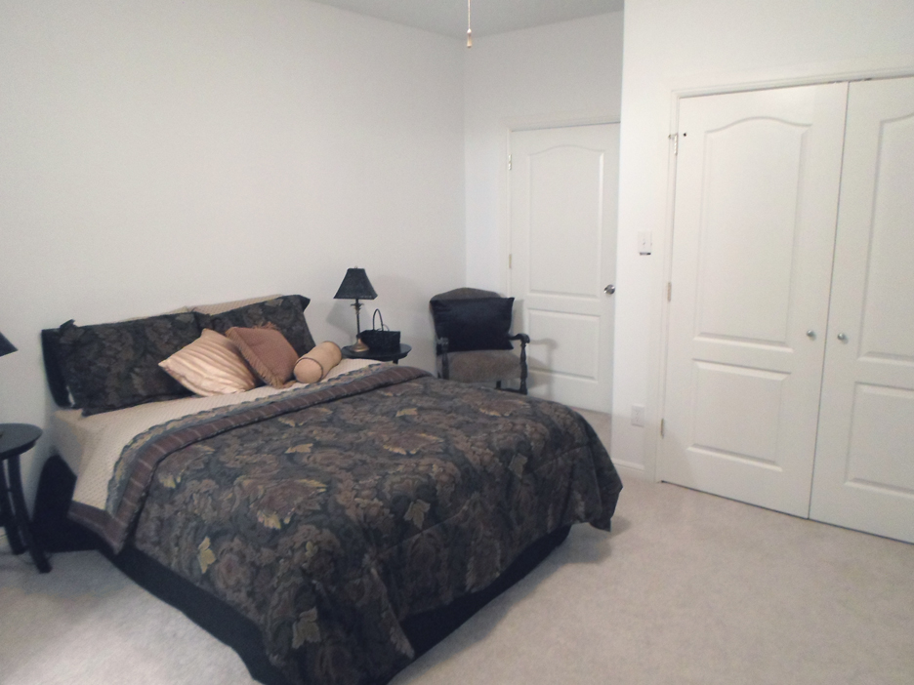
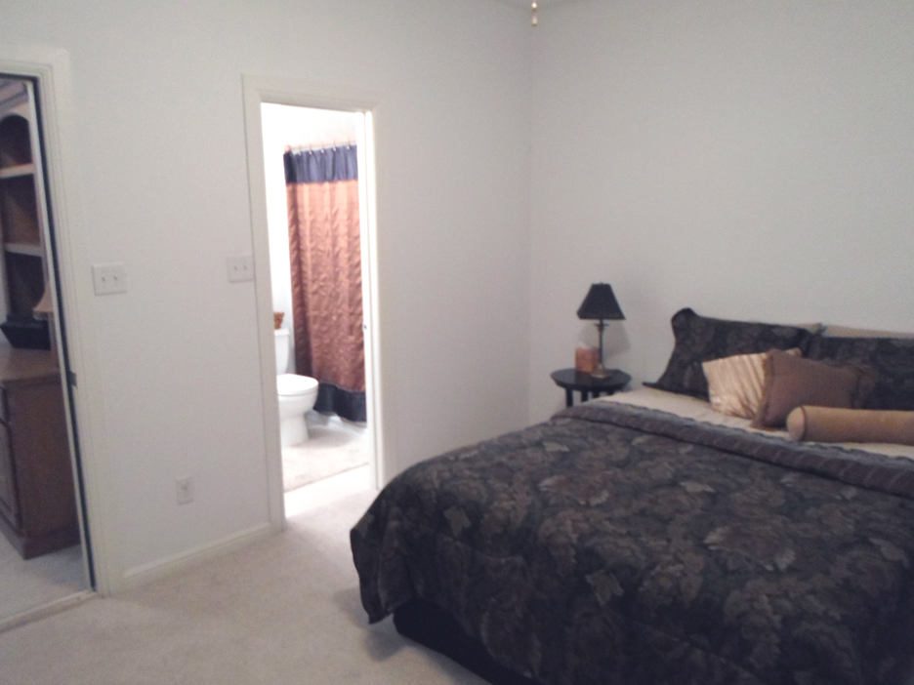 WEB PAGE HOSTED BY UNITED WESTERN PROPERTIES, INC.
WITHOUT VERIFICATION, REPRESENTATION OR WARRANTY OF ANY KIND WHATSOEVER.
ALL INFORMATION AND PROPERTIES MAY BE SUBJECT TO ERRORS, OMISSIONS, PRIOR SALE, CHANGE IN PRICE, AVAILABILITY AND/OR CONDITION WITHOUT NOTICE. ALL INTERESTED PARTIES SHOULD INDEPENDENTLY VERIFY ALL INFORMATION BEFORE MAKING ANY COMMITMENT.
WEB PAGE HOSTED BY UNITED WESTERN PROPERTIES, INC.
WITHOUT VERIFICATION, REPRESENTATION OR WARRANTY OF ANY KIND WHATSOEVER.
ALL INFORMATION AND PROPERTIES MAY BE SUBJECT TO ERRORS, OMISSIONS, PRIOR SALE, CHANGE IN PRICE, AVAILABILITY AND/OR CONDITION WITHOUT NOTICE. ALL INTERESTED PARTIES SHOULD INDEPENDENTLY VERIFY ALL INFORMATION BEFORE MAKING ANY COMMITMENT.
Email contact: US.Airports@gmail.com

© United Western Properties, Inc.








